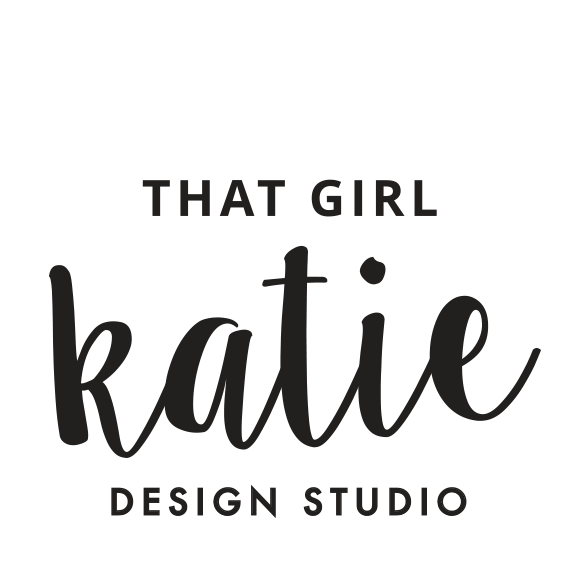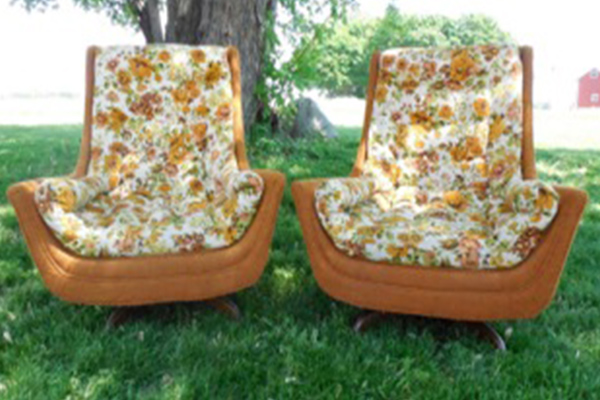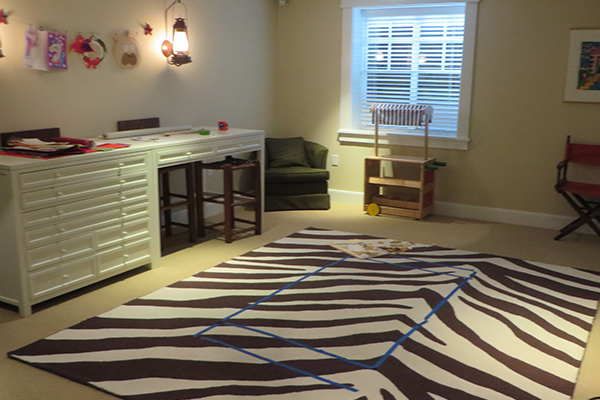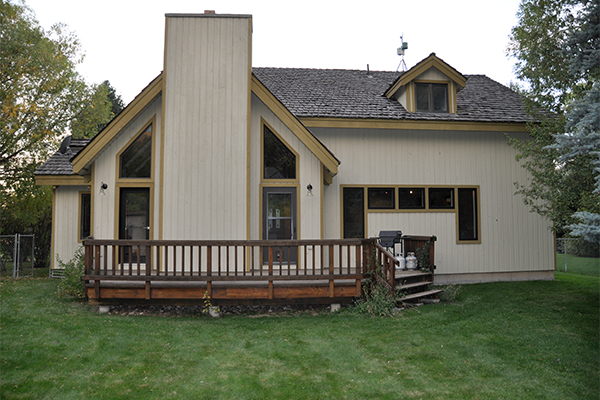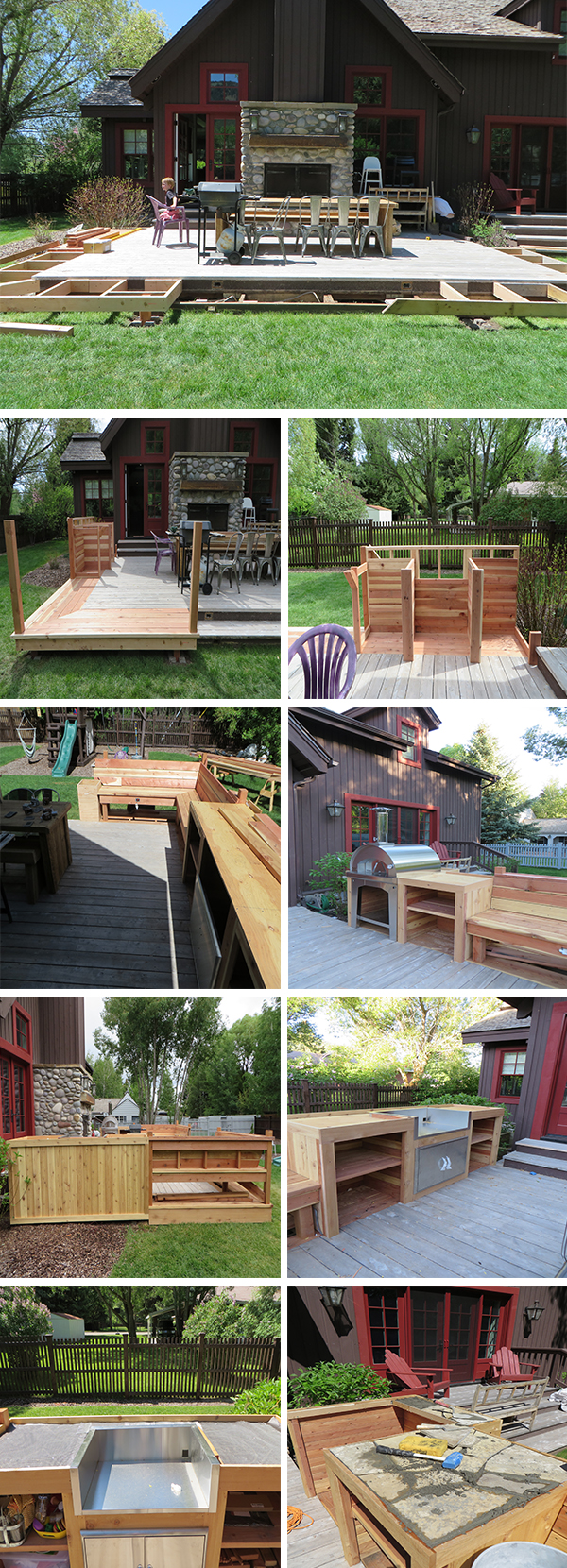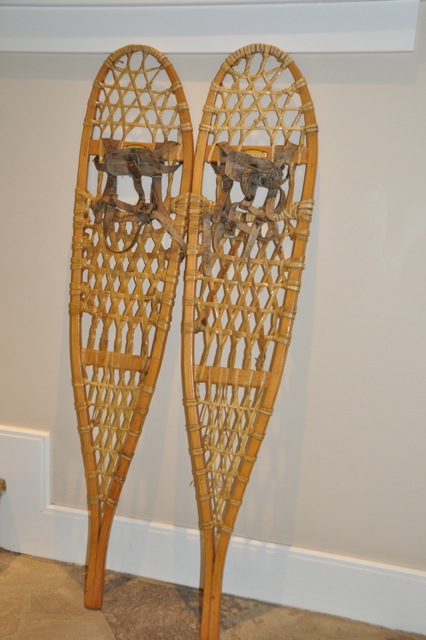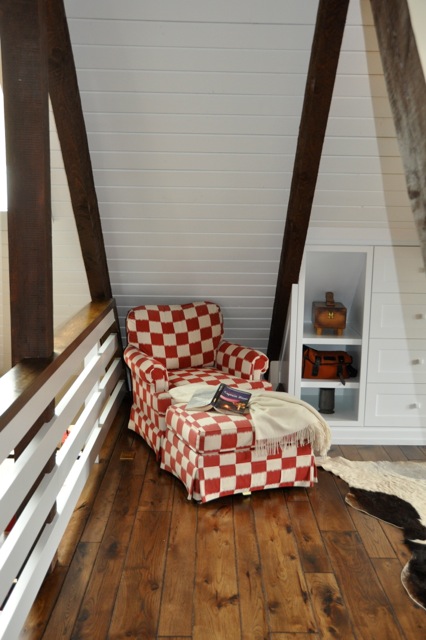Hi guys, it's me, that girl katie, What do you get when you add a HUDSON BAY BLANKET + HABLE FABRIC to a VINTAGE CHAIR?
An explosion of design awesomeness!!!!
Projects like this remind me of my love and passion for design. It also makes me crave more design in my everyday.
These chairs really have me smiling along with appreciating all the time and effort it took from a few who helped complete my vision.
So, I bought these chairs on Ebay. They were sent to me via the Greyhound bus. But guess what? Greyhound buses don’t come to Jackson, WY. My husband kindly agreed to go dirt biking over the pass in Idaho this past summer and pick them up at the closest Greyhound bus location.
But it was several years ago I came across these pictures and knew someday I would recreate my own Hudson Bay Blanket Chair. I have grown up with Hudson Bay Blankets at my families Canadian summer cottage so I have strong memories attached to the coziness of these classic blankets.
Source: 1st Picture2nd Picture
More recently I have developed a love affair with Hable Fabric in particular their cherry checker. I knew the the blanket + the cherry checker would make the perfect pair.
I wish I could say I reupholstered these chairs myself but not the case. Stitch Upholstery located here in Jackson, WY tackled my vision and created these masterpieces. Thanks ladies!
Coming up soon, the map accent wall I created for our media room where these chairs are now housed + more details on the room. Slowly but surely this room is finally coming together.
What do you think about my new/old vintage chairs?
